8 Custom Kitchen Design Must-Haves That Will Make A Big Impact
If you are about to embark on a kitchen remodel then you might be wondering what design elements are most convenient. There are a lot of cool custom kitchen designs out there. But today I am sharing the 8 kitchen design MUST-HAVES that will make a BIG impact!
After months and if I am honest, more like years, of planning my kitchen design, I realized the most important design features that would give me the kitchen of my dreams!
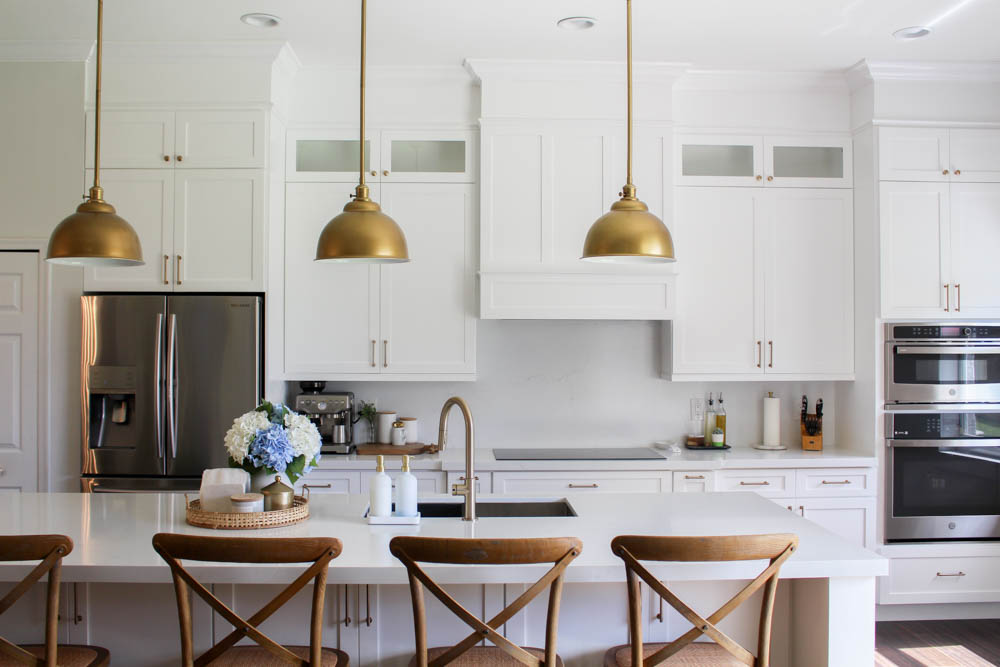
So without further ado, let’s get right into these top 8 kitchen design must-haves!
NOTE: Make sure to read 6 Common Kitchen Renovation Mistakes And How To Avoid Them!
1. KITCHEN CABINETS TO THE CEILING
The number one kitchen trend that I knew I wanted from the get-go was to make the cabinets go all the way to the ceiling.
This may be a little tricky, depending on your ceiling height. Not to mention more expensive!
Our ceiling height is 10 feet, so even longer cabinets won’t make it to the top! In order to do this we added another row of short cabinets on top of the long upper cabinets which brought it up to about 9 feet.
Then we added a piece of wood along the top to give the impression that the kitchen cabinets keep going.
Finally, we covered the seams by placing crown molding on the ceiling and a small molding over the tops of the cabinets.
All of these extra cabinets, fillers, and moldings obviously will cost more than just having regular upper cabinets.
But the result is COMPLETELY worth it! I have friends who recently did their kitchen as well and they regret not taking their cabinets to the ceiling after they saw how ours turned out!
Update: These friends recently added an extra panel to the top of their kitchen cabinets to make it go to the ceiling! It looks so good! The lesson here is if you are going to spend all of this money on a kitchen remodel, splurge on the important things that will make a big difference. Because you don’t want to end up regretting anything after such a big project!
PROS OF HAVING KITCHEN CABINETS TO THE CEILING:
Having kitchen cabinets to the ceiling has many advantages.
First of all, it’s aesthetically beautiful and regal! The fact that it goes to the ceiling makes your kitchen look and feel bigger. Not to mention GRAND!
You also don’t have to worry about cleaning the layer of dust that collects on top of kitchen cabinets!
But most importantly, you have more cabinet space! It’s such a waste NOT to put cabinets to the ceiling!
And yes I know it’s too high to reach everyday items. But you can store things that you only use seasonally! Like special Christmas plates or fancy serveware that you only use for special occasions!
2. DEEPER KITCHEN CABINETS
Another kitchen design must have is deeper under cabinets in the center of your kitchen.
They don’t necessarily have to actually be deeper, you can just place them further out to appear to be so.
Regardless, the key is to make the center cabinets stick out a bit more than the rest.
I did the cabinet drawers under the cooktop and the spice racks on either side about an inch in a half deeper (placed more forward) than the rest.
PROS OF HAVING DEEPER KITCHEN CABINETS:
This is a simple kitchen design trend that doesn’t cost much, just a little more money for the extra counter space. And honestly, I LOVE this little bit of extra counter space! Plus it adds a lot of visual appeal!
If you make these cabinets deeper then you have that bit of extra storage space as well! And let me tell you, every inch counts!
3. RANGE HOOD CABINET COVER
If you love a traditional kitchen cabinet design, then this kitchen design must-have is for you!
Years ago it was cool to get a large range hood that was the focal point of the kitchen. And those are still beautiful in my opinion, if done right!
But ever since the range hood cabinet trend popped up I was in LOVE.
Instead of showing off a large range hood, you cover it with custom cabinetry that matches the rest of the kitchen!
There are ready-made range hood covers that you can do yourself if you are handy.

But if you want to color match it perfectly to the rest of your cabinets then I would recommend finding a custom kitchen cabinet company that can do this.
PROS OF A RANGE HOOD VENT COVER:
A custom kitchen cabinet cover for your range hood vent gives your kitchen a seamless look throughout without breaking up the cabinetry.
This is especially important if you are taking your kitchen cabinets to the ceiling!
4. UNDER-CABINET MOLDING
When designing my kitchen, I specifically wanted to see what trim or molding was best to hide under cabinet lighting.
To my surprise, I hardly found any pictures of kitchens with molding under their upper cabinets for this purpose!
In the end, we decided to pick our own design at Lowes and we gave it to our cabinet guy so that he could paint it the same color as the rest of the cabinets.
PROS OF UNDER-CABINET MOLDING:
First of all, you NEED under-cabinet lighting in your kitchen. It is SO CONVENIENT!
It helps you see everything better. Sometimes you might ONLY turn on the under-cabinet lights if it’s early in the morning. Or if it’s late at night and you just need a little bit of light to get some water, etc.
Having a way to hide these lights is essential though. You don’t want to see any cords or outlets under your cabinets!
You will thank yourself for adding under-cabinet lights to your kitchen. Just make sure to get some kind of molding to hide them!
5. REFRIGERATOR PANEL
One of our kitchen design must-haves was to give the refrigerator a built-in look.
We almost ended up getting a counter-depth refrigerator. That way it would fit nicely around the kitchen panels which are around 24 inches deep (the same depth as your kitchen cabinets). But that would have seriously sacrificed much-needed storage space in our refrigerator!
So we ended up getting a 30-inch panel to completely cover the sides of our full-size refrigerator, giving it that perfect built-in look!
PROS OF A DEEP REFRIGERATOR PANEL:
Getting a deeper panel will allow you to keep your full-sized refrigerator without sacrificing a beautiful custom built-in look in your kitchen design.
I see so many people regret getting counter-depth refrigerators! There is no need! You can have your cake and eat it too!
6. PULL OUT CABINET DOOR
Having a pull-out cabinet door with a built-in garbage container system is an ABSOLUTE MUST!
More specifically, you need a TALL pull-out cabinet door with no drawer above. This will let you add large (13 Gallon or more depending on the system you choose) garbage cans.
PROS OF A LARGE PULL-OUT CABINET DOOR:
As mentioned, you can store larger trash cans in a taller pull-out kitchen cabinet.
Plus you can put it next to your sink or wherever you chop and prepare food for easy disposal. Just pull out the door and slide the waste right in! It’s so convenient!
7. KITCHEN ISLAND CABINETS
A kitchen island is always a must-have in any kitchen whenever possible. But many fail to take the most advantage of the space around a kitchen island!
More specifically, the back of the island! If you can extend your kitchen island depth to about a foot more you can add extra cabinets on the back!
Our kitchen island is 4 feet deep (not counting the countertops).
The front cabinets are 2 feet deep. Then we have the back cabinets which are 1 foot deep and then we have the overhang for the counter stools which is 1 foot as well.
BONUS: See How To Pick Your Kitchen Island Pendants And Place Them Properly!
PROS OF HAVING EXTRA KITCHEN ISLAND CABINETS:
The most obvious benefit of having extra cabinets on the kitchen island is extra storage space!
And it doesn’t have to be just for kitchen items! I actually store my kids’ arts and crafts supplies in one of the cabinets because that’s where they end up doing a lot of their crafts and projects anyway!
8. BASEBOARDS
One kitchen design must-have that is so simple and yet I see so many kitchens lacking it is baseboards!
Mainly, baseboards around the kitchen island!
When browsing through endless kitchen designs on Pinterest I was amazed that so many kitchen islands did not have baseboards!
This is something we did on our own later to save a little bit of money. My husband is very handy so he just cut the primed wood pieces to size and nailed them to the toe kick. Then I painted the baseboards with this Ultra White Interior Paint and it was perfect!
PRO TIP: Only install kitchen island baseboards on the sides and back of the island.
Don’t put baseboards in the front of your workspace. Especially under the sink! Leave the toe kicks in these areas so that you can stand comfortably while you work.
PROS OF KITCHEN ISLAND BASEBOARDS:
Having baseboards around the kitchen island is an easy and inexpensive way of completing that custom kitchen look.
You want your kitchen island to look and feel like it’s anchored to the space. Plus these extra moldings just make everything look so much better, aesthetically speaking!
But a huge benefit of having baseboards on your kitchen island is that it will protect the back cabinets from your counter stools!
In time, your stools can cause dents and scratches on your cabinets if you are not careful! I tend to slam my stools in place when I’m done with them. So I’m glad the baseboards are there to take the brunt of the impact!
PIN IT FOR LATER – 8 Custom Kitchen Design Must-Haves!
As I said, there are a million cool custom drawers and gadgets you can add to your kitchen nowadays. But those can QUICKLY add up!
These 8 kitchen design must-haves are sure to make a HUGE impact in your new kitchen without a HUGE dent in your wallet!


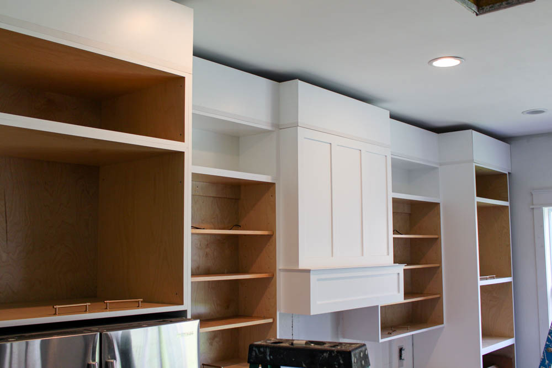
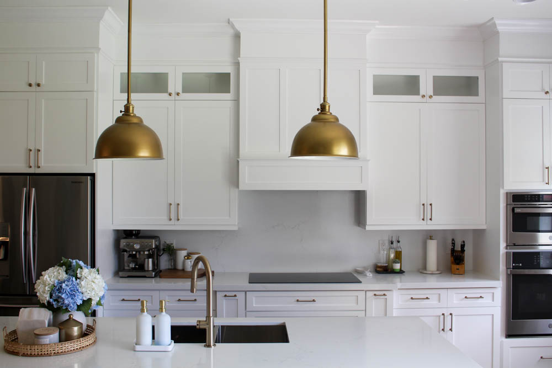
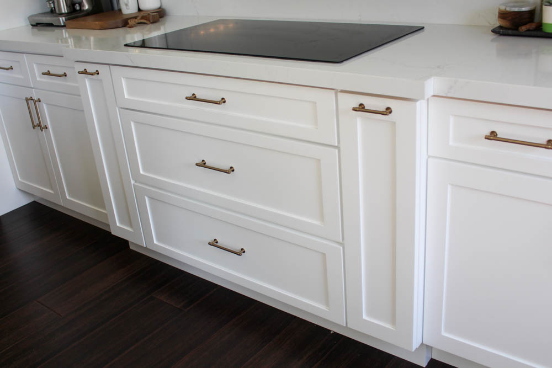
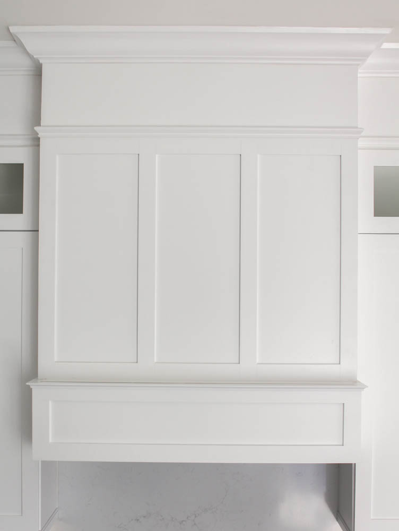
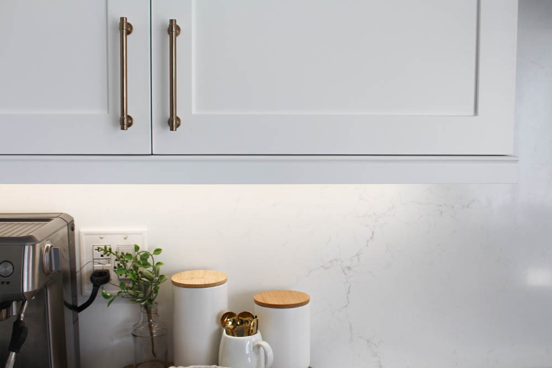
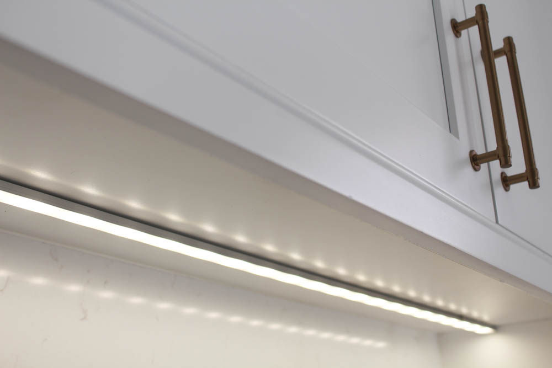
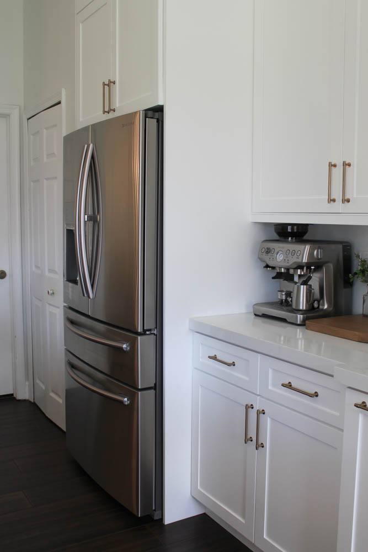
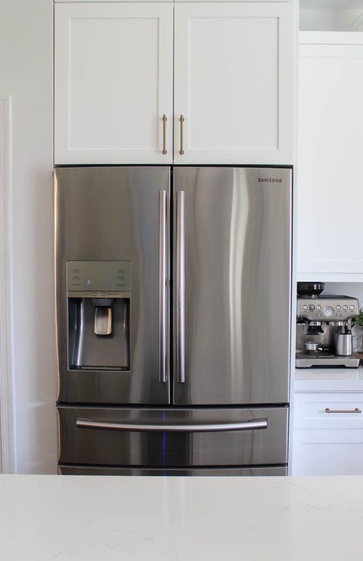
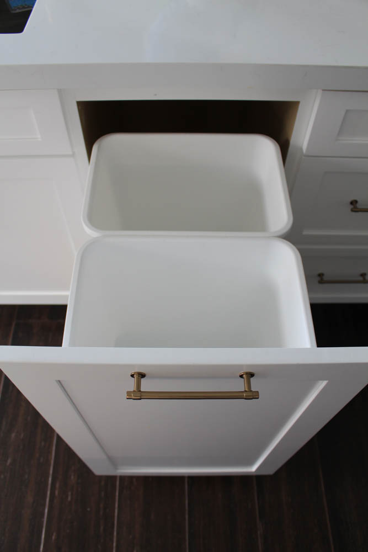
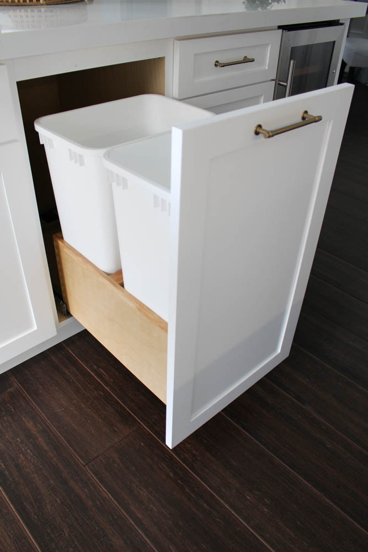
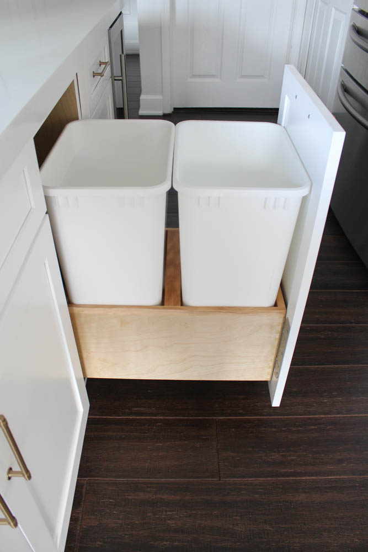
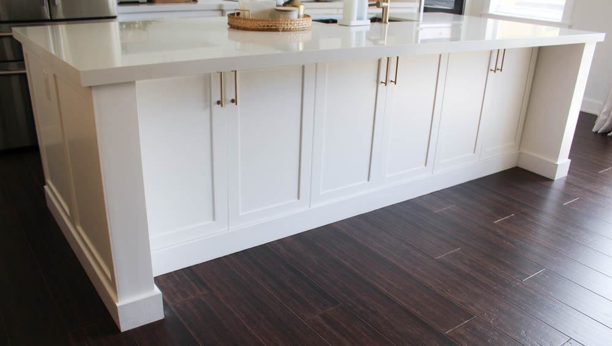
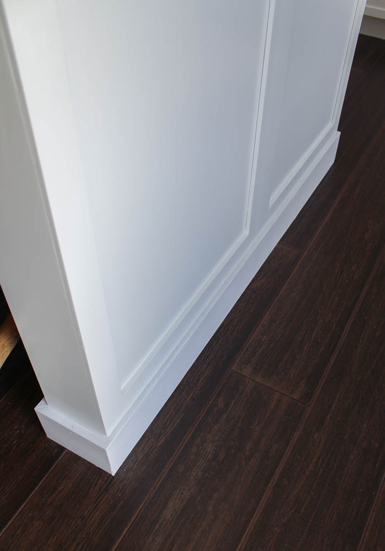
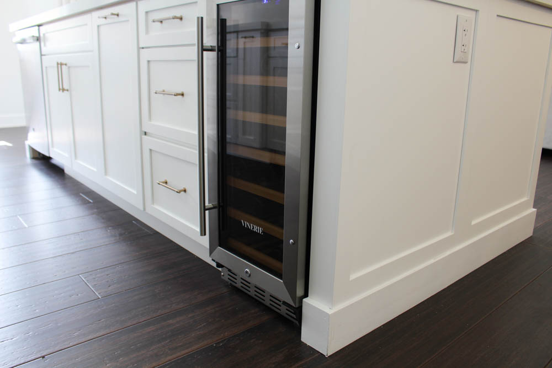
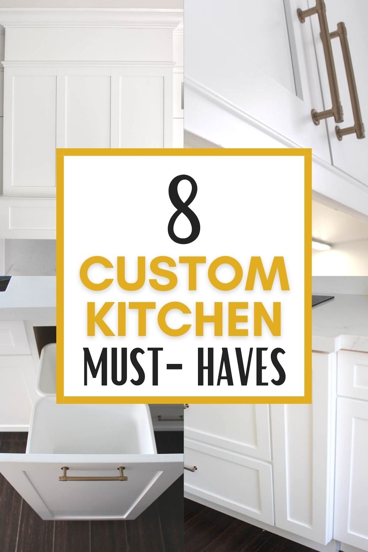
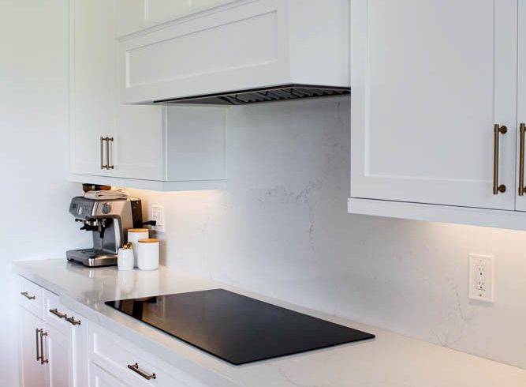
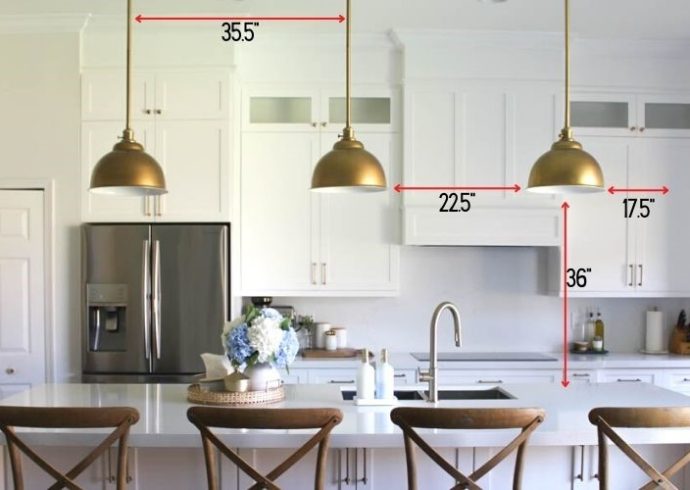
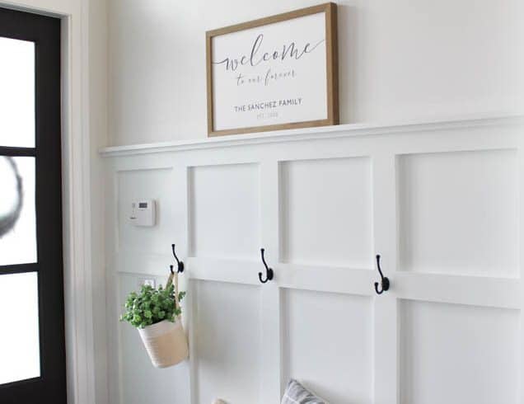
Randy
Enjoyed your article.
I just had some feedback about the section on the refrigerator….specifically the terminology used. In the first sentence you indicate: “One of our kitchen design must-haves was to give the refrigerator a built-in look.” The picture you show is nothing close to the look of a ‘built-in’ refrigerator…even with the side panels you mentioned. In the next sentence you mention ‘counter-depth’ and seemingly equate it with ‘built in’. From just having gone through a kitchen renovation, I believe that a counter-depth refrigerator is one where the refrigerator body is about the same depth as the counters and the doors stick out (4″ or so). A ‘built-in’ refrigerator (I think also known as an ‘integrated’ refrigerator) is one in which the refrigerator in total (cabinet and doors) are the same depth as the counters (typically 24″). And a ‘full size’ refrigerator (as in your picture) is deeper than a counter-depth. We bought and installed a built-in refrigerator for our renovation and it is flush with the cabinets. And, just to mention, it is a beautiful appliance.
I also would make one other comment about the refrigerator…not specifically within the context of that discussion in your article. You have a refrigerator with an in-door ice/water dispenser. Would never recommend those…too many problems. The appliance dealer we worked with to get our kitchen appliance suite said the same thing. Skip it…not worth the (eventual) trouble….was what they said.
14 . May . 2024Lisy
I think you are referring to integrated refrigerators. When I say “built-in look” I mean exactly that. It is not actually built-in, but it gives the look of a built-in because the side panel covers the sides. The point of referring to counter-depth refrigerators is because the typical refrigerator panels are only 24″ deep which is just enough to cover a counter-depth refrigerator. But we wanted to keep our full size refrigerator. So having the option to get a deeper panel that fully covers the side of our refrigerator so it doesn’t stick out like a sore thumb was a MUST for us! And yes the ice-maker unfortunately is having problems after 5 years, I would have to agree with you there!
14 . May . 2024Shawna
Super late to the party… where did you get your stools? 😀
22 . Mar . 2024Lisy
Never too late! I got these stools at Walmart (online) and I LOVE them. Here is the link! https://rstyle.me/+4pgs99AI8eDzIlrmxN3ZmA
22 . Mar . 2024Shannon
Thanks so much for this post! I’m dreaming up a design for a future kitchen remodel which is very similar to yours. How many inches of counter space is on both sides of your stovetop? Like your layout, I’ll have a single wall and island and I want to make sure I plan for enough counter space.
02 . Feb . 2024Lisy
Hi Shannon! I am so glad you found this post helpful! The entire countertop is 128″ long. My stove top is 36″ and I have about 46″ of countertop space on either side of it. Hope this helps!
05 . Feb . 2024Coral
Great suggestions for kitchen Reno. Loving the tall wall cabinets and the idea about the baseboard for a completed look.
09 . Jan . 2024Thanks for sharing your ideas and experience. Fabulous kitchen!!
Lisy
Thank you so much! I’m glad you found the post helpful!
09 . Jan . 2024Chessa
Helpful information-thanks for sharing! Can you tell me where you got your cabinet hardware?
05 . Jan . 2024Lisy
Thank you! I got them from Amazon and Wayfair. Its called Franklin Brass Straight Bar Cabinet Pull. Hope this helps!
09 . Jan . 2024Momof5
What shade of white are your cabinets?
17 . Sep . 2023Lisy
I did not choose a specific paint color, I just chose their white shaker cabinets.
21 . Sep . 2023Etheline
Thank you for the tips!
13 . Aug . 2023Very practical and cost efficient!
Lisy
You’re so welcome! I’m glad you found this post helpful!
16 . Aug . 2023Laurene
How do you keep the trash can area clean? I envision food stains everywhere. My
20 . Jul . 2023kitchen is currently in process and unfortunately, I have the double trash can with the drawer above. I hope the drawer doesn’t get disgustingly dirty. It may not be as much of an issue as I foresee now that my kids are grown. However, almost everything else you suggested is also on my kitchen remodel. I do like the idea of putting baseboards around my peninsula (instead of an island). I will definitely consider adding them.
Thank you for the info. It is quite helpful.
-Laurene
Lisy
Thank you for your comment Laurene. I think having the garbage cabinet go to the top (with no drawer above) definitely helps to keep things cleaner. I am constantly opening the pull out cabinet to dump things from the island, cutting boards, etc. Of course it gets dirty but its easy to clean. The baseboards around an island make a huge difference in my opinion. In your case (a peninsula) I would consider continuing the baseboard around the rest of the kitchen cabinets that are attached to the peninsula. I do not have baseboards under the other kitchen cabinets, just the island. I am glad you found this post helpful! Have a great day!
25 . Jul . 2023Lisa
Love your kitchen! Was wondering what kind of lighting you used for underneath your kitchen cabinets. Thank you in advance. Lisa
02 . May . 2023Lisy
Thank you Lisa! We used LED Strip lighting. We got this one which changes color with an app on your phone and can be dimmed as well. It is compatible with Alexa, Google and SmartThings!
02 . May . 2023Katie
Hi, what insert do you have for your trash pullout? We want to do a double 13 gallon pullout with both recycling and trash in the same 21 inch pullout. Thanks!
22 . Apr . 2023Lisy
Hello! This is the built-in garbage pullout system that we used. It still works great a year later!
28 . Apr . 2023Rachel
I am getting my kitchen remodeled and my island has cabinets too. They looked. a little old school until I got cabinet replacement done to them. Now they look brand new. Maybe having golden accents will help tie it all together like your kitchen!
30 . Sep . 2022Lisy
Hi Rachel! That is so exciting! A kitchen remodel is a big home improvement! And gold kitchen accents can definitely upscale your kitchen look. What color are the new cabinets?
01 . Oct . 2022