TOP 5 CLOSET DESIGN TIPS
Are you looking to renovate your master closet? If so, then I have 5 important closet design tips to take into account when planning your closet design.
Figuring out what type of system you want and how to make the best of your space can be tricky. Especially if you are like us and are building it yourself!
If you want to know how we built our own master closet, please head on over to Home with Stephanie’s closet makeover blog post. She provides great step-by-step instructions on how to build your dream closet. We learned so much from her and built our own closet using all of her techniques.
But whether you are doing it yourself or hiring out, I have some surefire design tips to make this the closet of your dreams.
1. TAKE IT TO THE TOP!
Whether you have a 7-foot ceiling, or a 10-foot ceiling (like I do) take it to the top! Don’t leave any space left unused! Not only will this give you a lot more storage space, but it will make your walk-in closet look grand!
When initially creating our closet design, we did not expect to take the built-ins to the top because of our high ceilings, but I am so glad we did!
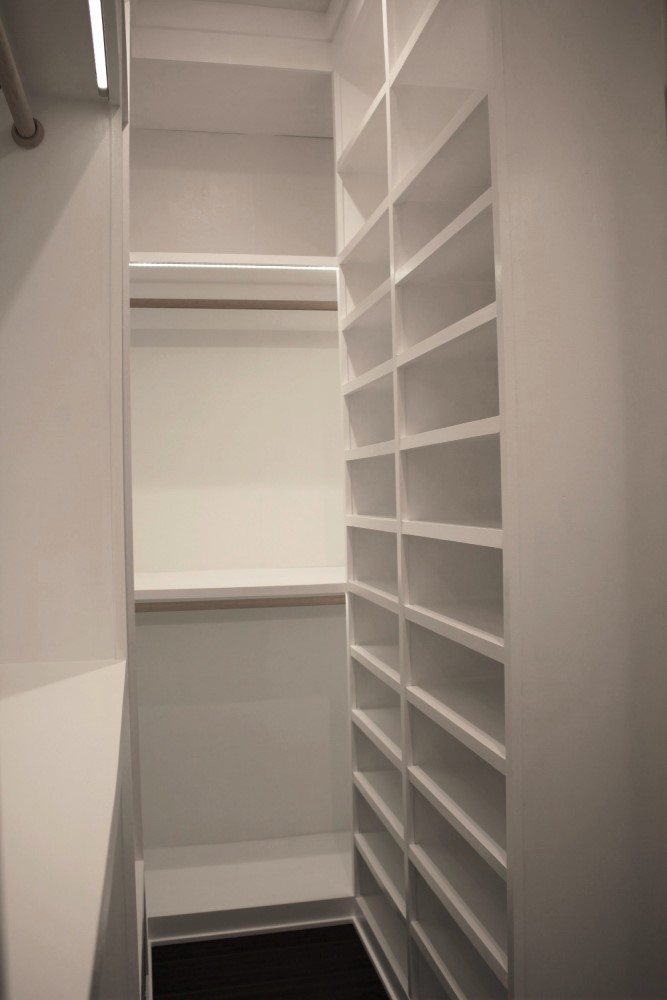
*Pro Tip: Think about the items you don’t use on a regular basis and plan to store those in higher, out-of-reach areas. This way your closet will be beautiful, functional, and organized.
*Extra tip: Take your shoe shelves all the way to the ceiling. Even if you don’t fill it up right away, you can never have too much shoe storage space! Now you can go shopping for shoes without worrying about where you’re going to put them! Make sure to make some shoe shelves bigger to allow extra room for boots!
2. PLAN FOR YOUR PERSONAL STORAGE STYLE
It’s great to have unlimited options for storage space nowadays. But when it comes down to it, you have to think about your own storage style and techniques and go from there.
For us, that meant less cubby space and more hanging space. Because honestly, we don’t fold many of our clothes. In fact, we hang everything from sweaters to jeans.
So even though we were tempted to add cubby spaces for these, at the end of the day, we did us. And you should do you too!
Pro Tip: When coming up with your closet design, think about WHAT you have, WHERE you will put it, and HOW you will put it in your closet. For example, do you have a lot of purses? Would you like to hang them or display them on shelves? Or maybe you’d rather put them in a purse organizer. Making these decisions early on in your closet design process will allow you to make the most out of your space so that you don’t end up having to cram items in places you didn’t want.
Our full closet design layout
3. DON’T SKIP ON THE DRAWER SPACE!
No matter your storing style, you need to have drawer space in your closet! I can’t stress enough how convenient drawers are for your closet design!
A closet dresser is a great place for extra items and knick-knacks that you don’t necessarily want to display but want within reach.
We got this Tarva dresser from IKEA and made it part of the built-in closet.
As an Amazon Associate, I earn from qualifying purchases
4. LEAVE AWKWARD SPACES ALONE
Do you have awkward spaces in your closet that are hard to work with? We had a couple of these. For example, we have a window towards the end of the closet which left an empty area between my husband’s clothes and the vertical sheet framing the window.
When designing our closet this was an issue because we wanted to take advantage of every square footage but couldn’t figure out how to do it in that particular space.
We could have put cubbies to the right of the window, but they would have been too small and the whole space would have felt too crowded.
At the end of the day, we didn’t do anything to that space. But that doesn’t mean that it was left unutilized! We purchased this hanging shoe organizer to hang there instead.
This worked out great because I didn’t want to display my flip-flops on the shoe shelves, and this organizer was a perfect spot for them! Win, win!
Pro tip: Fill up awkward closet spaces with closet organizers that you can purchase later on. They come in all shapes and sizes and can store all kinds of items. Such as shoes, purses, jewelry, and more!
5. LIGHT IT UP!
Last but definitely not least, get under cabinet lighting! This was the icing on top of the already gorgeous and delicious cake! If you want to take it a step further… under-cabinet lighting is the way to go!
We added lighting to all of our hanging spaces, not the actual cubbies/shelves. We used LED strip lights along the edge (behind the trims) and covered them with this LED channel system.
Now, we did this purely for aesthetic purposes, but it has been a great source of extra light to see all of our clothing. Especially in those hard-to-reach corners where visibility and accessibility are limited.
Below is a picture of our closet with only the under-cabinet lights on, so you can see just how much it lights up those areas!
I hope you found my top 5 closet design tips useful! If you have any questions, please leave a comment below!
PIN IT FOR LATER! 5 Closet Design Tips
Make sure to check out my master closet reveal! Plus, learn tips for keeping everything organized and beautiful!

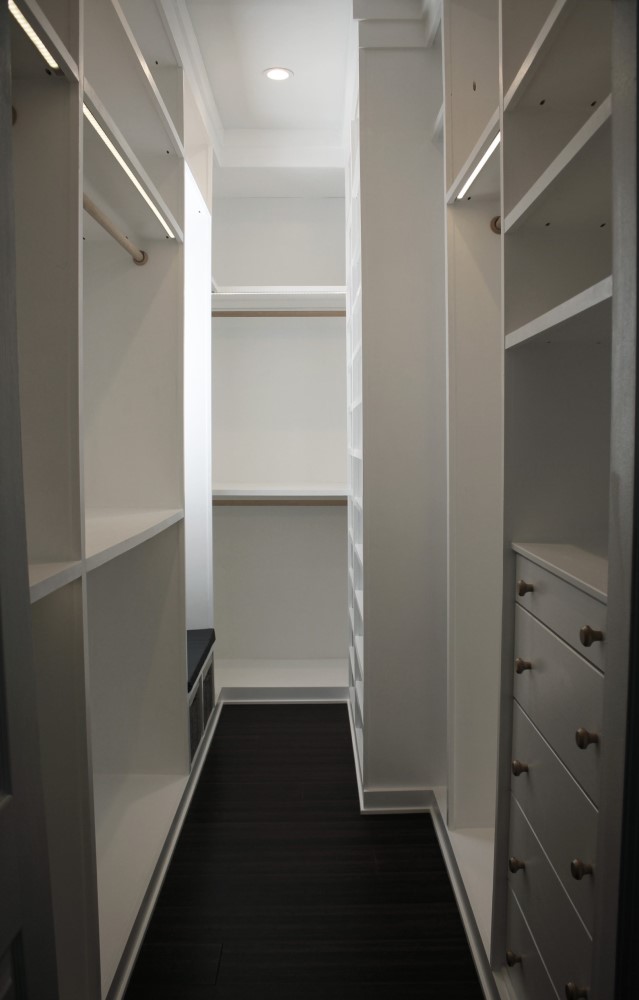
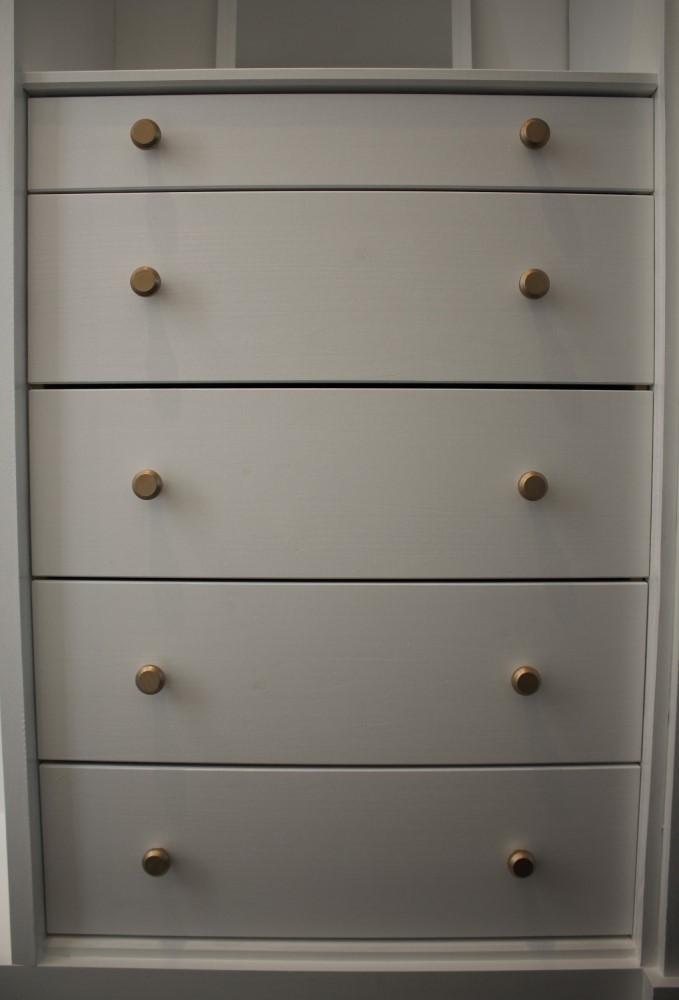
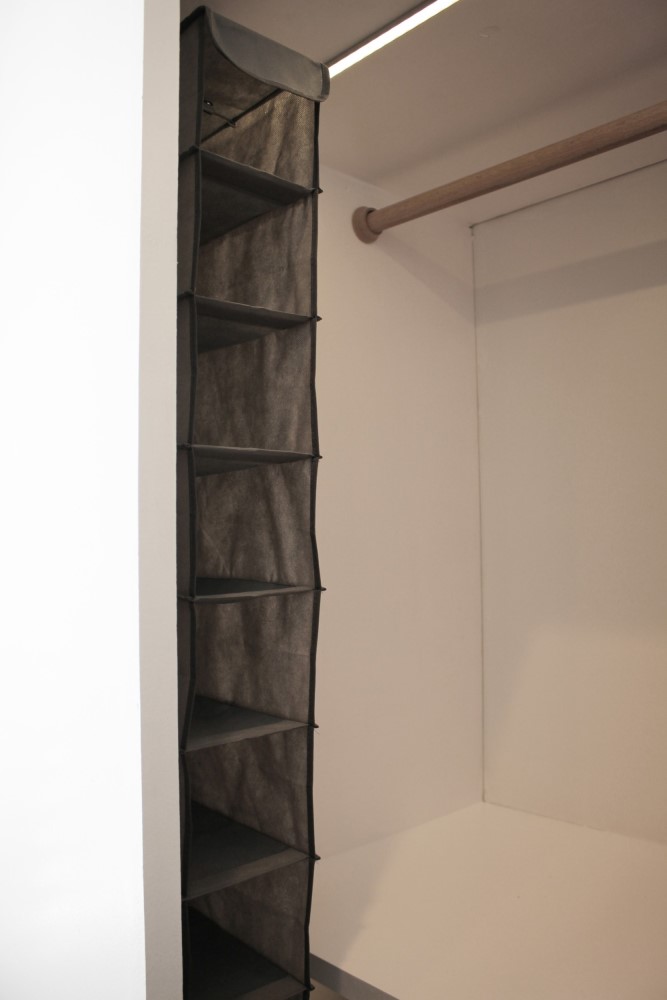
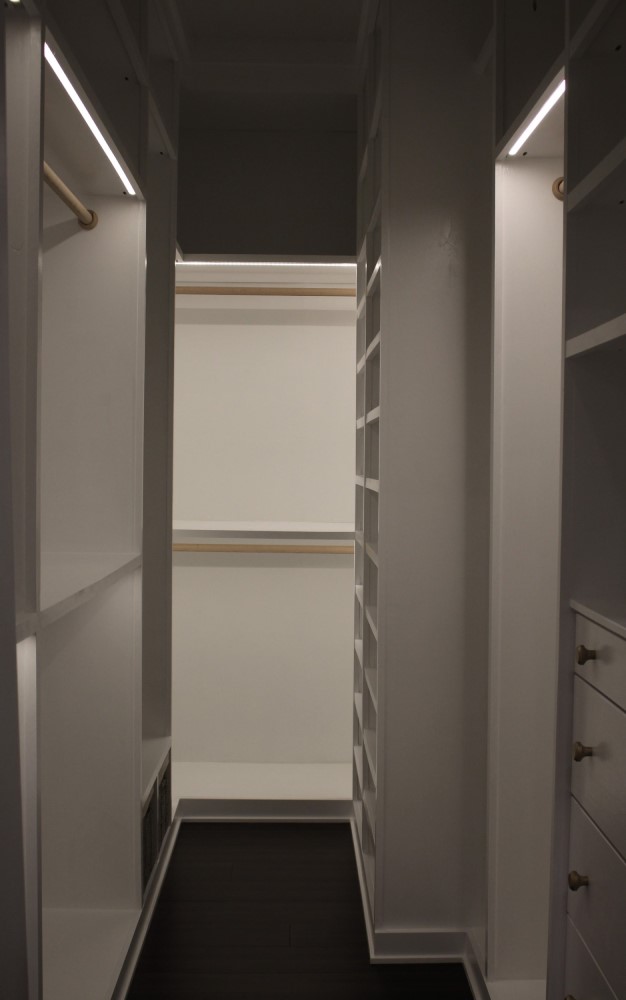
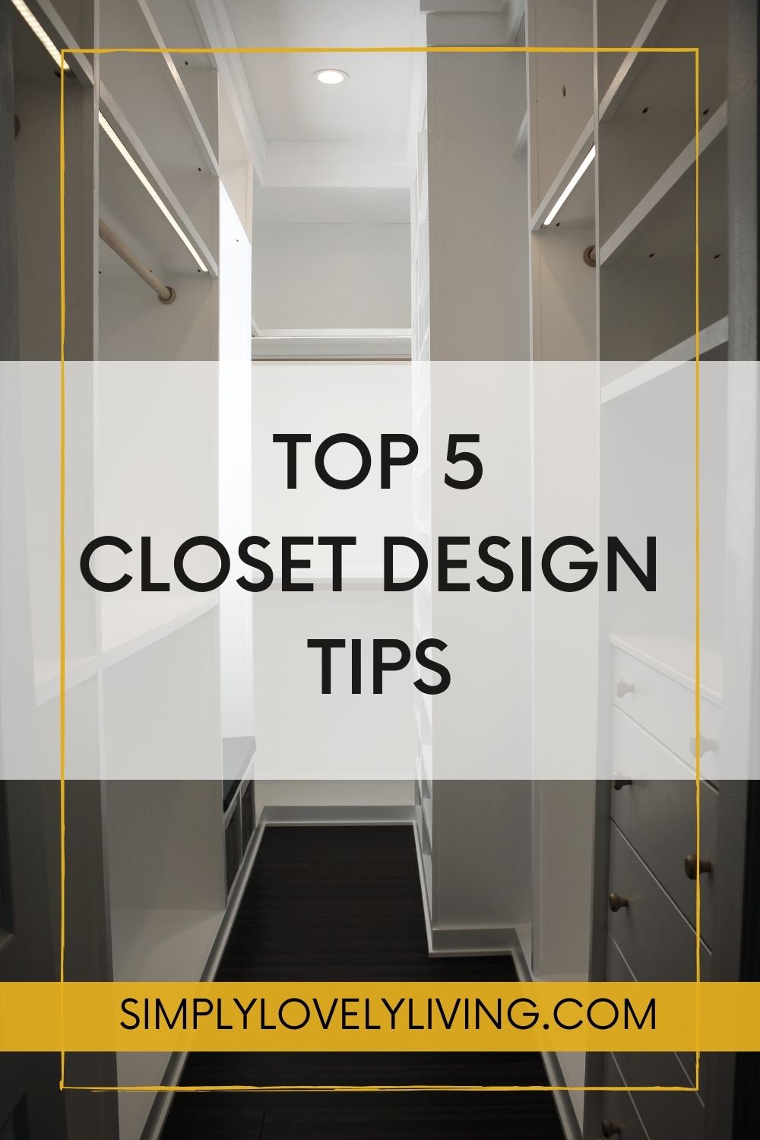

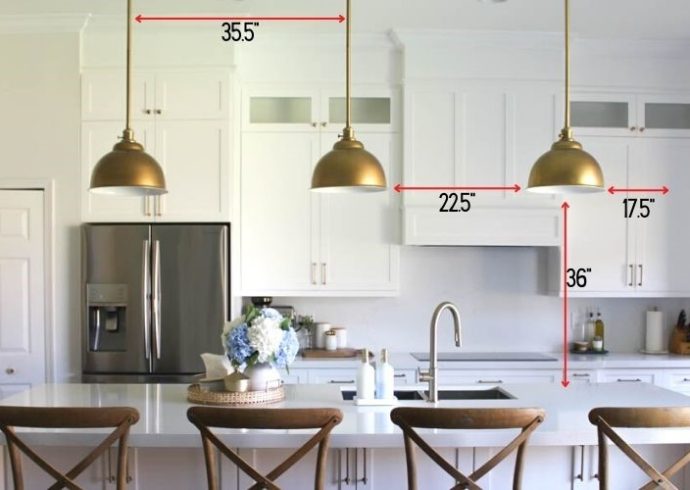
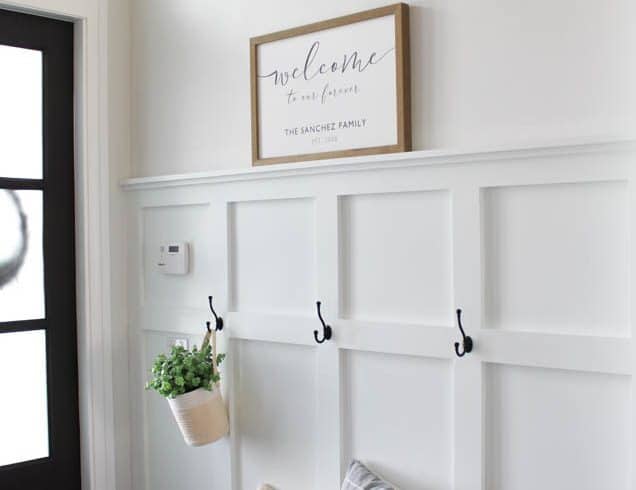
Louise
This is beautiful. Thank you so much.
12 . Dec . 2023Lisy
Thank you! I am so glad you found this post helpful!
20 . Dec . 2023Upasana
Hey there, I agree with the previous commenter. Your pics are no longer visible. Despite of refreshing page, it still shows as blank spaces. Any chance you can reupload the images?
27 . Sep . 2023Lisy
Hello, and thank you for your suggestion. I have tried many things in order to fix this issue, including re-uploading the images. The problem is that not everyone has this issue. Only a select few. I can see the images just fine as well as many others who I asked. So when I make these changes it’s hard to know if they work or not because as I said, I can see all the images on the blog post. I will continue to try to fix this issue. In the meantime anyone who is interested in having the images emialed to them can request it and I will be happy to do so. Thank you and have a great day!
04 . Oct . 2023Cleo
I don’t see any images. Have you deleted them?
03 . Aug . 2023Lisy
No I have not. You should be able to see the images.
16 . Aug . 2023Michelle
Hey what were the original dimensions for your closet? Or even the current dimensions of the walk space with the storage cabinets? We’re planning our remodel and we’re trying to figure out what we can realistically fit in the space.
31 . Jul . 2023Lisy
Hi Michelle! Our closet has 2 different widths as you can see in the pictures shown. The width of the larger area in the front is 5’10” and the width at the end is 4’10”. The length of the closet is 12’6″. The walkway area is about 3′ wide in the front and 2′ wide towards the back. Which is where we decided to put a bench and shoe shelves because it takes up less space, making it easy to walk through. I hope this helps! Good luck on you remodel!
02 . Aug . 2023Megan
I love your tips! I was really excited to see how it looked, but none of your photos loaded, either on my computer or phone. I waited patiently (as if it were 1999 dial-up), tried 2 different browsers, nothing. Can you email photos or screenshots of what it *should* look like? My closet needs help!
13 . Jul . 2023Lisy
Thank you so much! And I am so sorry about that. A lot of my photos are not loading for some reason. I will have to look into it. Try again because I can see all pics when I just checked right now.
14 . Jul . 2023Lisy
I am so sorry the pictures didn’t load for you. I have had some similar comments on other pages as well. I do see that some pictures don’t appear at times but I still do see most images. I have to figure out what is wrong and it might take some time. In the meantime, I will try to send you the images to your email.
25 . Jul . 2023